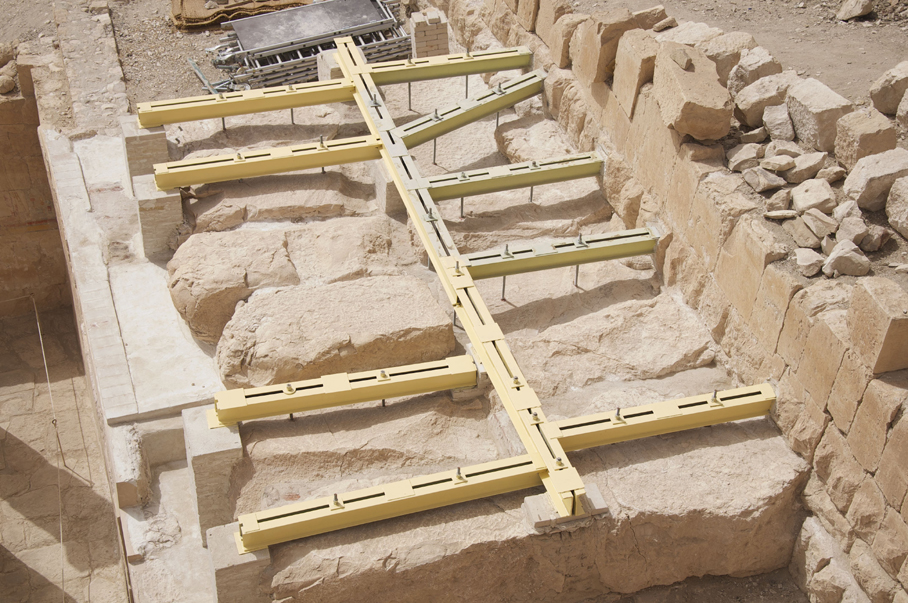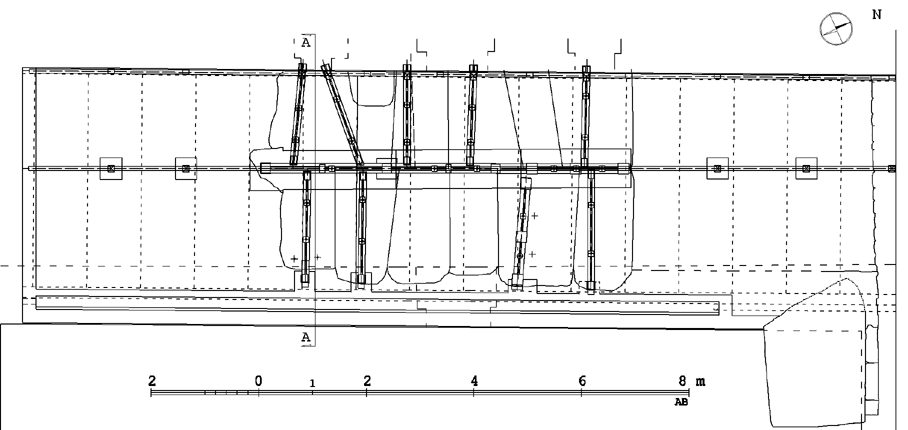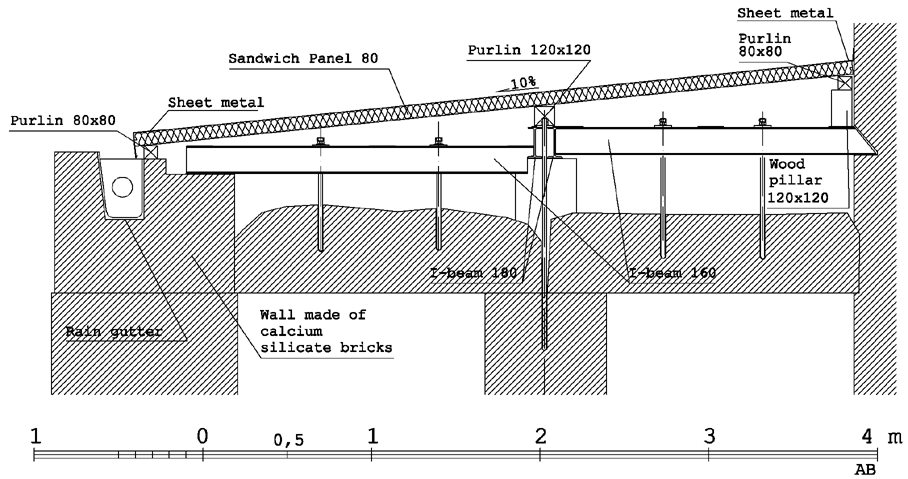News
The Hathor Shrine Protection Project - preservation of the ceiling plates and architraves along with the roofing
 An examination of the ceiling over the Vestibule of the Hathor Shrine in the Temple of Hatshepsut in Deir el-Bahari was carried out at the beginning of February 2012. As a result of this investigation, it was decided that the project of ceiling reinforcement, which was initiated in previous seasons, would continue. The north architrave of the Vestibule, ceiling plate “B” and the ceiling plates from Niche D were suspended onto a steel construction in the years 2010 – 2011.
An examination of the ceiling over the Vestibule of the Hathor Shrine in the Temple of Hatshepsut in Deir el-Bahari was carried out at the beginning of February 2012. As a result of this investigation, it was decided that the project of ceiling reinforcement, which was initiated in previous seasons, would continue. The north architrave of the Vestibule, ceiling plate “B” and the ceiling plates from Niche D were suspended onto a steel construction in the years 2010 – 2011.
After a detailed examination of the ceiling plates and architraves, it was decided to continue with further suspension of the plates due to the numerous transverse cracks and extensive destruction of the surfaces. Both architraves, the middle and the south ones, as well as 9 ceiling plates (8 over the Vestibule and 1 over Niche A) were selected to be reinforced.
On account of cracks in the middle architrave, this block had already been reinforced in the past. On examination it was discovered however, that the steel beams, which were used to support the block, not only failed to strengthen it, but also contributed to the destruction of the column capitals on which the architrave rested. For this reason it was decided to suspend this architrave as well in the same method proposed during the conservation work carried out in earlier seasons. Such a solution will allow not only the security of the weakened block but also the removal of the old unsuitable reinforcing construction. As a result, foreign elements will no longer be visible from the inside of the Vestibule.  Likewise the destruction of the south architrave (a large crevice in its lower part) and its weak support on the vastly devastated south wall of the Vestibule have led to the decision of its suspension. In order to suspend the architrave to steel beams, it is also necessary to reinforce the south wall of the Vestibule and to build appropriate foundations.
Likewise the destruction of the south architrave (a large crevice in its lower part) and its weak support on the vastly devastated south wall of the Vestibule have led to the decision of its suspension. In order to suspend the architrave to steel beams, it is also necessary to reinforce the south wall of the Vestibule and to build appropriate foundations.
Ceiling slabs over the Vestibule will be also suspended. Slabs A, E, F, G, I, J will require the usage of only a single reinforcing set, whereas slabs K, L a double one.
The final activities dealing with the reinforcement of the ceiling over the Vestibule in the Hathor Shrine will concern securing it by covering the whole building with a roof that will provide proper protective conditions for this monument. The design of this roof will allow future reinforcements of the Vestibule ceiling to be part of the construction of the roof cover.
During this past season all of the work was focused on the cover over the ceiling slabs with the gutter and the exposition of the west wall of the Second Hypostyle Hall of the Hathor Shrine. The documentation after the accomplishment of the reinforcement of the ceiling slabs and architraves of the Vestibule of the Hathor Shrine is the basis of this project. The project involves creating the roof cover made of light sandwich panels over the ceiling slabs of the Vestibule of the Hathor Shrine and on both the south and north sides. This will be the next phase of the protection of the Hathor Shrine. The roof panels will be supported by the existing steel construction made in 2010/2011 and 2011/2012 seasons which reinforce the ceiling slabs. This light roof will protect the ceiling slabs from the excessive heat, dust and rain which have caused erosion of the slabs surface. The rain water will be discharged to the gutter hidden behind a low attic wall (made on the wall separating the Second Hypostyle Hall from the Vestibule of the Hathor Shrine) closing the roof from the eastern side. The gutter will be closed with the overhang on the south end, which will allow the removal of the excess water. The calculated volume of gutter will enable evaporation of the excess water with the maximum rainfall reaching the value of about 20 mm.
The project involves creating the roof cover made of light sandwich panels over the ceiling slabs of the Vestibule of the Hathor Shrine and on both the south and north sides. This will be the next phase of the protection of the Hathor Shrine. The roof panels will be supported by the existing steel construction made in 2010/2011 and 2011/2012 seasons which reinforce the ceiling slabs. This light roof will protect the ceiling slabs from the excessive heat, dust and rain which have caused erosion of the slabs surface. The rain water will be discharged to the gutter hidden behind a low attic wall (made on the wall separating the Second Hypostyle Hall from the Vestibule of the Hathor Shrine) closing the roof from the eastern side. The gutter will be closed with the overhang on the south end, which will allow the removal of the excess water. The calculated volume of gutter will enable evaporation of the excess water with the maximum rainfall reaching the value of about 20 mm.
The project of the cover includes the areas on the north and south sides of the Vestibule ceiling slabs. The roof over these areas will be also made of the sandwich panel, but on top of the new wooden construction.
Project participants: Aleksandra Brzozowska, Mieczysław Michiewicz, Mariusz Caban, Marta Grzegorek
Egyptological projects I Archaeological projects I Conservation and architectural projects I Field reports I History of research



